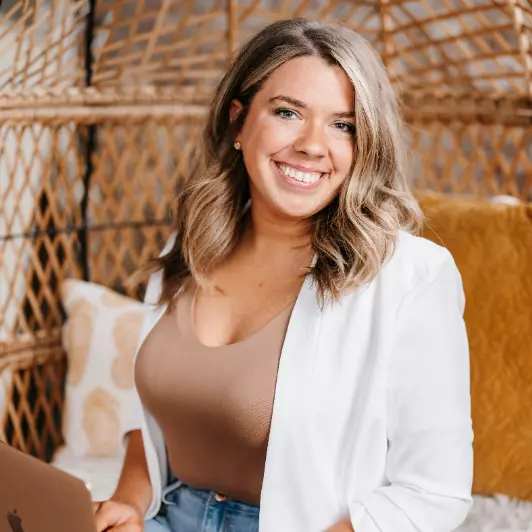For more information regarding the value of a property, please contact us for a free consultation.
9500 Robinson Farm RD Ooltewah, TN 37363
Want to know what your home might be worth? Contact us for a FREE valuation!

Our team is ready to help you sell your home for the highest possible price ASAP
Key Details
Sold Price $385,000
Property Type Single Family Home
Sub Type Single Family Residence
Listing Status Sold
Purchase Type For Sale
Square Footage 1,705 sqft
Price per Sqft $225
Subdivision Robinson Farm Ests
MLS Listing ID 1508213
Sold Date 05/05/25
Bedrooms 4
Full Baths 2
Originating Board Greater Chattanooga REALTORS®
Year Built 1998
Lot Size 0.580 Acres
Acres 0.58
Lot Dimensions 243.49 X 160.75 X 207.05 X 21
Property Sub-Type Single Family Residence
Property Description
Welcome to this inviting home in the heart of Ooltewah specifically designed for family and entertaining. This home sits on a beautiful, flat, extra large lot. Upon entering, you will notice the open floor plan and vaulted ceilings. A huge covered deck leads out to the 24' pool surrounded by composite decking and privacy fenced area perfect for entertaining family and friends. The interior home features include hardwood floors, updated light and bathroom fixtures, fresh interior and exterior paint. This lovely home is close to shopping, restaurants, recreation facilities and natures trails. It is just 5 minutes from I-75, Cambridge Square and Southern Adventist University! Schedule your personal tour today! *** There is a buyer's 24 hrs first right of refusal in place**
Location
State TN
County Hamilton
Area 0.58
Interior
Interior Features Cathedral Ceiling(s), Ceiling Fan(s), Connected Shared Bathroom, Double Closets, High Ceilings, High Speed Internet, Open Floorplan, Pantry, Primary Downstairs, Separate Dining Room, Smart Thermostat, Split Bedrooms, Tub/shower Combo, Vaulted Ceiling(s), Walk-In Closet(s)
Heating Central, Electric, Propane
Cooling Ceiling Fan(s), Central Air, Electric
Flooring Carpet, Hardwood, Tile
Fireplaces Number 1
Fireplaces Type Gas Log, Great Room
Fireplace Yes
Window Features Insulated Windows,Vinyl Frames
Appliance Water Heater, Stainless Steel Appliance(s), Microwave, Free-Standing Range, Free-Standing Electric Range, Free-Standing Electric Oven, Electric Water Heater, Electric Range, Disposal, Dishwasher
Heat Source Central, Electric, Propane
Laundry Electric Dryer Hookup, In Hall, Laundry Closet, Main Level, Washer Hookup
Exterior
Exterior Feature Lighting, Private Yard, Rain Gutters
Parking Features Concrete, Driveway, Garage, Garage Door Opener, Garage Faces Front, Kitchen Level, Off Street
Garage Spaces 2.0
Garage Description Attached, Concrete, Driveway, Garage, Garage Door Opener, Garage Faces Front, Kitchen Level, Off Street
Pool Above Ground, Fenced, Outdoor Pool
Utilities Available Cable Available, Electricity Available, Electricity Connected, Phone Available, Sewer Available, Sewer Connected, Water Available, Water Connected, Underground Utilities
Roof Type Shingle
Porch Covered, Deck, Patio, Porch, Porch - Covered, Rear Porch
Total Parking Spaces 2
Garage Yes
Building
Lot Description Back Yard, Corner Lot, Level, Private
Faces I-75 to exit 11, Right on Lee Hwy, Right on Ooltewah Ringgold Rd, Left on Church St which turns into High St, Left on Robinson Farm Rd. First Driveway on Right with Sign in the yard.
Story Two
Foundation Block, Brick/Mortar
Sewer Public Sewer
Water Public
Additional Building Shed(s)
Structure Type Other
Schools
Elementary Schools Ooltewah Elementary
Middle Schools Ooltewah Middle
High Schools Ooltewah
Others
Senior Community No
Tax ID 141a B 001
Security Features Smoke Detector(s)
Acceptable Financing Cash, Conventional, FHA
Listing Terms Cash, Conventional, FHA
Read Less



